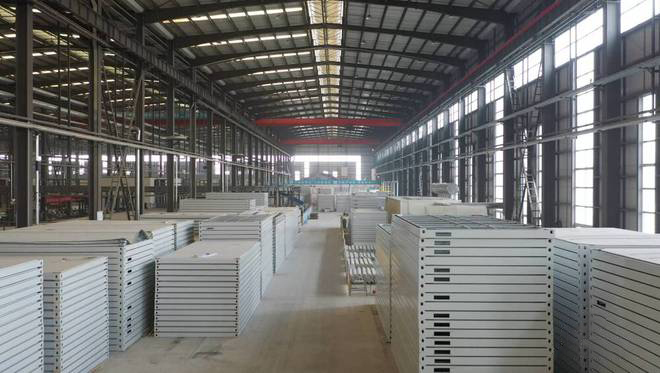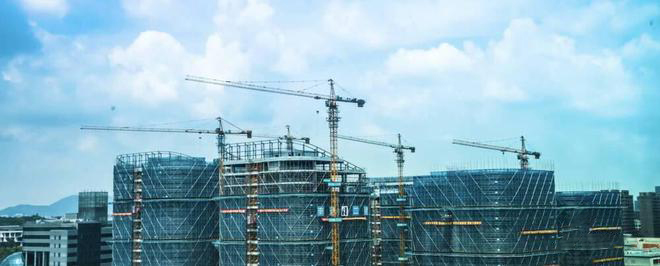Zhang Aijun, chief engineer of Shandong Building Green Industrial Park, introduced that the laminated board needs nine steps from production to delivery, such as concrete steaming, steel binding and maintenance, and a single production line has a daily output of 3,000 square meters. Taking an ordinary 30-story residential building as an example, the amount of laminated plates required for the building can be produced in five days by a single production line.

Compared with the traditional construction mode, the main structural components of the prefabricated building are all modularized in the assembly line of the house factory, which saves the complicated process of the traditional house construction series, reduces the on-site construction personnel, maintains the cleanliness of the construction, and can shorten the project period by 3 to 4 months than the traditional project.

It is understood that prefabricated buildings can use HVAC energy saving and passive energy saving to save energy and reduce emissions. In HVAC design, designers apply prefabricated building construction technology, which can not only improve the heating and ventilation conditions of the building, but also reduce the energy consumption of the indoor central air conditioning system. At the same time, the construction personnel can also reasonably configure the split central air conditioning system according to the climate characteristics of the construction area, so as to effectively reduce the energy consumption of the system. On the other hand, in terms of passive energy saving, non-mechanical electrical equipment intervention means are used to reduce building energy consumption. In the upstream building planning and design, construction personnel can reduce building energy consumption by rationally arranging building orientation, setting sunshade facilities and building envelope, natural ventilation design and other measures, so as to achieve green, environmental protection and energy saving.